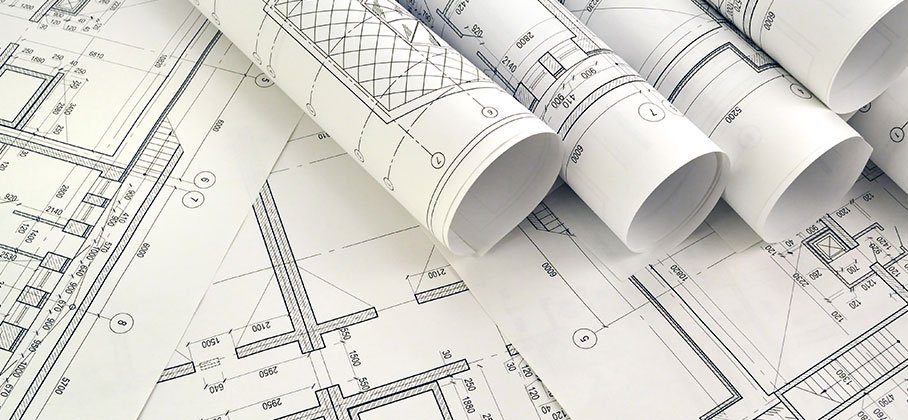Design Guides and Requirements

Before any construction of a new building or renovation can begin, you will need to obtain a building permit. Make sure that you review the requirements and design guidelines.
Building permit requirements
View the building permit requirements for all construction and renovation projects that require a building permit.
Urban requirements |
|
If your property is located within the urban area of the Municipality of Port Hope, you must include the following information with your permit application:
Additional approvalsDepending on the location and nature of your construction project, you may need to get the following approvals before you apply:
|
Rural requirements |
|
If your property is located within the rural area of the Municipality of Port Hope, you must include the following information with your permit application:
Additional approvalsDepending on the location and nature of your construction project, you may need to get the following approvals before you apply:
|
Drawing guides and requirements
Refer to the Building Permits page or our guide for information regarding the application process, fees, and required forms.
House |
|
Thinking of building a single-detached, semi-detached, or townhouse dwelling? Complete the following application forms:
Construction Drawings
Zoning RequirementsReview the Zoning By-law and speak with Planning before applying to make sure you follow all building guidelines for your property. |
Deck |
A building permit is required if the deck meets the following criteria:
Complete the following application forms:
Construction DrawingsDownload the deck design guide which includes permit checklist, specification requirements, diagrams, and details Zoning RequirementsReview the Zoning By-law and speak with Planning before applying to make sure you follow all building guidelines for your property. This includes regulations for the:
|
Porch |
|
A building permit is required for all porch construction. Complete the following application forms:
Construction Drawings
Zoning RequirementsReview the Zoning By-law and speak with Planning before applying to make sure you follow all building guidelines for your property. This includes regulations for the:
|
Garage/accessory building |
|
Buildings over 55m2 (592 ft2) in area, larger than one storey and are of masonry construction will require an Engineer’s certification. If you are looking to go with a slab-on-grade (floating slab) design, reference our design guide below. Complete application forms
Construction Drawings
Zoning RequirementsReview the Zoning By-law and speak with Planning before applying to make sure you follow all building guidelines for your property. This includes regulations for the:
|
Addition/Renovation |
|
Any work that falls under When do I need a building permit (for example: finishing a basement, adding new exterior openings, additions etc.) Complete application forms
Construction Drawings
Zoning RequirementsReview the Zoning By-law and speak with Planning before applying to make sure you follow all building guidelines for your property. You can not include any cooking facilities in a finished basement. If you would like to add a kitchen you will need to review our Accessory Apartment Guidelines. |
Accessory Apartment |
|
Looking to convert part of your home into a rental unit? An Accessory Apartment is a self-contained dwelling unit with a private kitchen, bathroom facilities and sleeping areas. Complete application forms
Construction Drawings
Zoning regulationsReview the Zoning By-law and speak with Planning to determine if your property is zoned to allow for an Accessory Apartment or Duplex Dwelling. Accessory Apartments shall not exceed one-third (1/3) of the total habitable floor space of the primary dwelling. |
Demolitions |
|
Demolition permits are required for all buildings greater than 10 sq.m. (108 sq.ft.), with the exception of farm buildings. Complete application forms
Demolition Drawings
Zoning regulationsYou must obtain approval from the Planning Department prior to applying for a demolition permit. Click here to email planning. |
Commercial/ Industrial/Institutional |
|
Looking to build or renovate a space that is commercial, industrial or institutional? Complete application forms
Construction Drawings
Zoning regulationsReview the Zoning By-law and speak with Planning before applying to make sure you follow all building guidelines for your property. |
If you have any questions or need an accessible version of one of the PDFs on this page, please contact us by phone at 905-885-2431 or by email.
