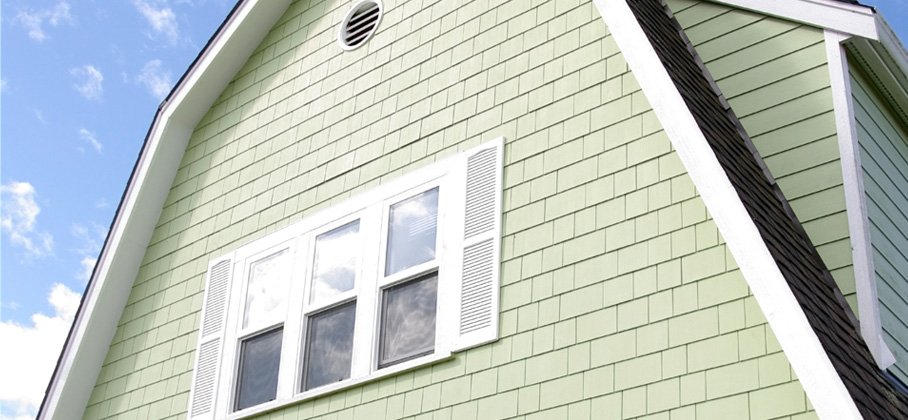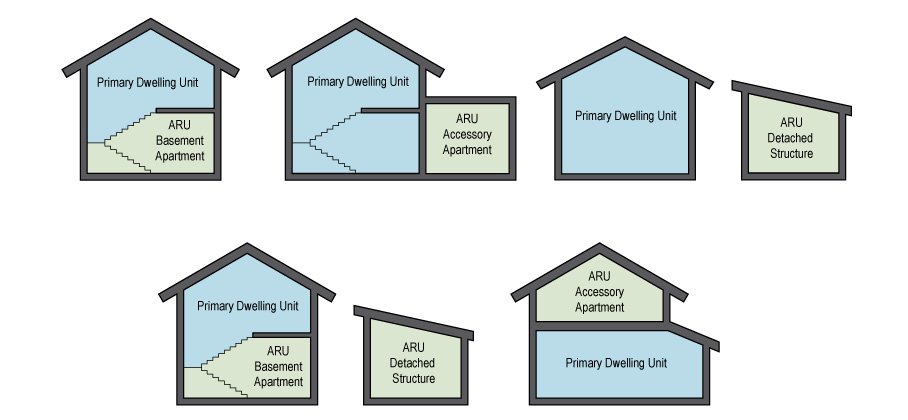Additional Residential Units

The Municipality of Port Hope’s Additional Residential Units (ARU) Guide
What are additional Residential Units (ARUs)?
Additional Residential Units (ARUs) are independent residential units, secondary to and in the same building or on the same lot as the main dwelling. They also include separate kitchen, bathroom and sleeping areas. ARUs are permitted on lots containing single detached, semi-detached, and or street townhouse dwellings at a maximum of two per lot.
ARUs are sometimes referred to as granny flats, in-law suites, secondary suites, laneway homes, and basement apartments. Below is a visual sample of ARU examples.

Zoning by-law
Gross floor area (GFA)
The zoning by-law defines the gross floor area (GFA) as a total area of buildings measured from the exterior face of outside walls of buildings/structures, excluding areas designed or intended for parking.
Parking
Parking is subject to Section 5.6 (Residential Parking Requirements) of The Municipality of Port Hope’s Zoning By-law.
| Use | Minimum Parking Space Requirement |
|---|---|
| Additional Residential Unit | 1 space for the first additional residential unit on a lot subject to Section 4.2.1.1 j), with 0 spaces required for the second ARU |
| Use | RES1 | RES2 | RES3 | RES4 | RESV1 | RESV2 | RESR | RESE |
|---|---|---|---|---|---|---|---|---|
| Two Additional Residential Units (6) | yes | yes | yes | yes | yes | yes | yes | yes |
Special Provision 6: Subject to Section 4.2.7
| Use | A | RU | ORM-C | ORM-EP | ORM-MX | ORM-L | ORM-RU | ORM-RS |
|---|---|---|---|---|---|---|---|---|
| One Additional Residential Unit (7) | yes | yes | no | no | no | no | yes | yes |
| Two Additional Residential Units | yes | yes | no | no | no | no | no | no |
General Provisions for ARUs (Urban and Rural)
- ARUs must satisfy the provisions outlined in Section 4.10 (Frontage on a Public Street):
- They must be next / have access to a public right of way (ROW)
- A maximum of two bedrooms are permitted inside each ARU
- ARUs in an accessory building must have a 1.2m wide pedestrian path connecting the entrance to the street
- Urban primary dwelling units and ARUs on the same property must be serviced by adequate municipal and water services
- Rural property owners must get confirmation from the County of Northumberland to ensure that existing servicing can support proposed ARUs before a building permit is issued
- ARUs inside accessory dwelling units must be located 40 metres from a public street providing access to the main dwelling unit
- The height of an accessory building cannot exceed 5 metres or the main building, whichever is less
- Required off-street parking spaces may be arranged behind each other
- No additional driveways shall be permitted for ARUs
ARUs inside a Main House
- ARUs cannot exceed the building footprint of a main dwelling
- The gross floor area (GFA) of additional residential unit(s), together or separately, cannot exceed 50% GFA of a main dwelling unit
- However, only one ARU is permitted to occupy an entire basement subject to planning approval
- ARUs accessed from the interior side lot must be at least 1.2m from the property line, stairs cannot be inside this setback
Specific Provisions
Urban |
Urban Area Detached ARUs
|
Rural |
|
Restrictions |
|
Process
Planning Review
- Submit a planning review form and site plan for staff to verify if ARU proposal meets Port Hope’s zoning standards. This process can take up to 10 business days with a complete application, however, comments from planning staff and outside agencies can delay the process
- Once approval has been given, you can begin the process of applying for a building permit from the Building Services department
Building Permit
- For ARUs within the main dwelling refer to the Accessory Apartment Guide and Requirements
- For detached ARUs refer to the Accessory Building Guide and Requirements
For more information on ARUs, please consult these resources issued by the provincial government:
